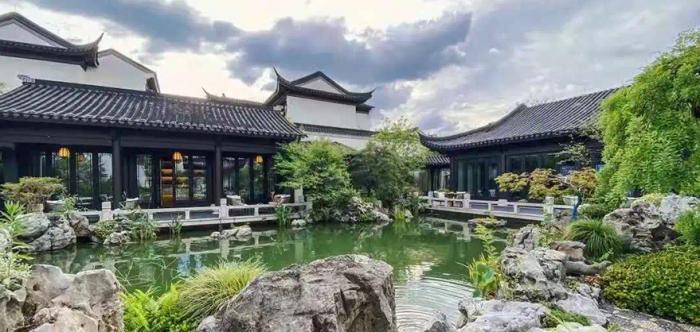Focus ·2023
The Focus project is located in the core area of Qianjiang Century City in Hangzhou, with Qiantang River to the north, Bo’ao Road to the west and Olympic Sports Center in a zero distance. With the architectural concept of "Set Sail", the project is designed by three well-known design teams: Kaida Global (Architectural Design), SWA (Landscape Design), and BPI (Lighting Design) to create a living experience of “a five-star-hotel-home”. The project covers an area of approximately 44,000 square meters, with a total construction area of approximately 330,000 square meters. The project consists of five towers, including office buildings, commercial buildings, and luxury mansions.
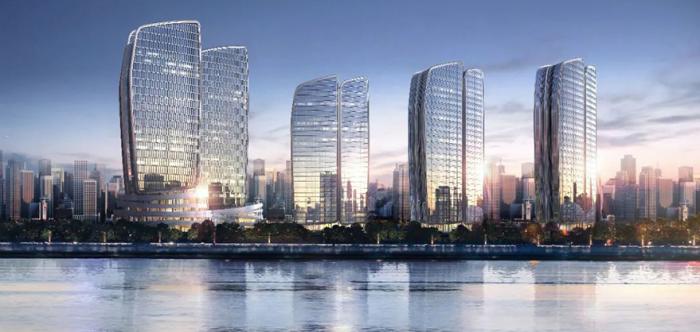
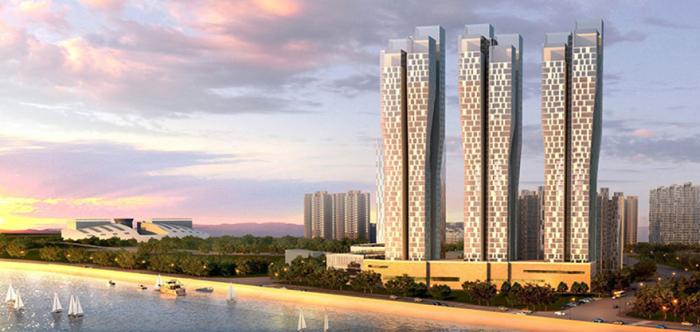
Ginkgo·2021
Ginkgo project covers an area of about 65 acres with a natural pyramid shaped base and a wide river view of nearly 300 meters. The project invites Italy's top design master - Bondielli to serve as the architectural designer and adopts internationally advanced architectural bionics concepts.
The Starry Center·2020
The Starry Center is a 330,000-square-meter international super complex, which integrates In-time Department Store, boutique hotels, office buildings, commercial malls, STARRY Mansion, and Yue CASA into one entity.
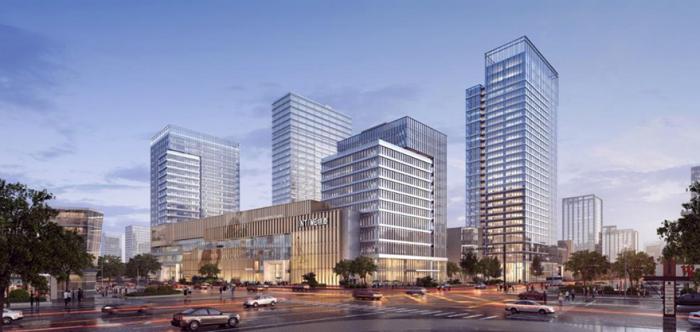
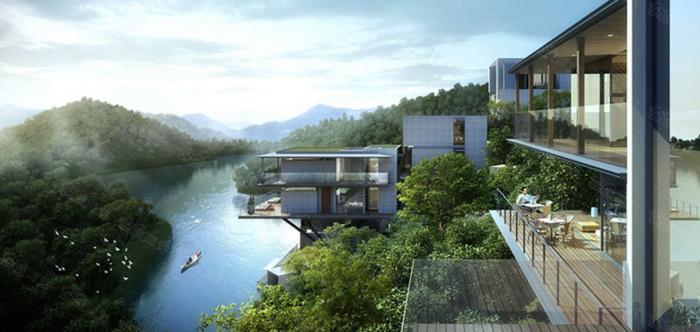
Blue Town · J. Lalli Resort · 2020
The Blue Town J. Lalli Resort is located in the Mogan Mountain Scenic Area, a world-class resort, and has created a natural residence for the urban community in China's Yangtze River Delta.
OōEli·2020
OōEli, designed by the renowned architect Renzo Piano, consists of 17 individual buildings that encircles a central area known as the "Urban Living Room." This central space is interspersed with a central garden, a water landscape, and an array of tall trees, creating a sense of separation from the outside world while maintaining internal connectivity. The main structures of the 17 buildings are constructed using plain concrete which took the Italian DOTTOR team 5 years to create.
The mirrored water landscape is covered with a 2cm layer of water and is designed by the Spanish JML Water&Landscapes company. The 11 sunken courtyards within the "Urban Living Room" are handcrafted by the Japanese landscape master Shunmyo Masuno and his team. Wind, water, and air, three Zen courtyard themes, running from north to south.

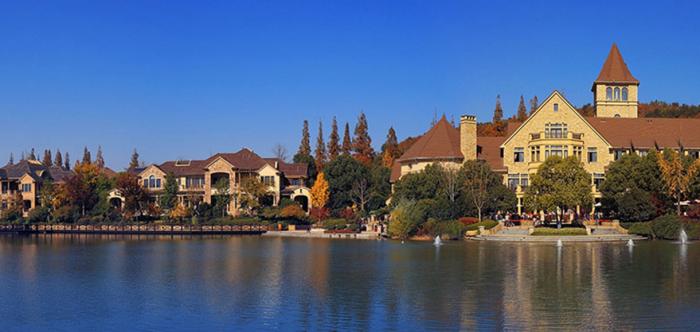
Xinhu · Shangri-La Villa·2018
Xinhu · Shangri-La Villa covers a total area of over 1,000 acres, and the site is composed of a basin, hills, and natural lakes surrounded by several undulating mountains.
Wenxi Louis Garden·2016
Wenxi Louis Garden has a total construction area of approximately 100,000 square meters. The project main feature is a 130-square-meter of finely decorated three-bedroom and two-living-room apartment, as well as a rare exquisite three-bedroom unit of 85-90 square meters and a luxurious four-bedroom unit of 175 square meters in the city center.
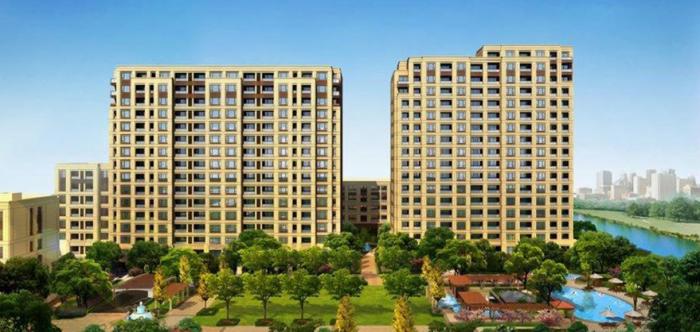
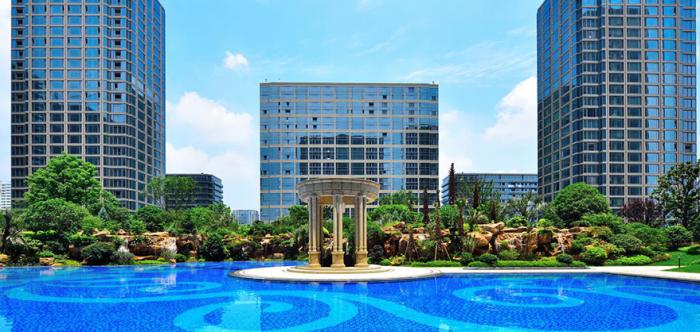
THE ONE·2016
THE ONE is located on the north side of Wulin Square in the city center of Hangzhou, where every inch of land is precious. It boasts the most vibrant Wulin business circle, the West Lake Cultural Square, and the millennium old scenic water resources of the Grand Canal. The comprehensive supporting facilities and the rare size of the listing center have created the innate kingship of this plot. This project is developed by Hangzhou Binlv Real Estate Development Co., Ltd.
BANYAN TREE ANJI·2015
BANYAN TREE ANJI is nestled inside Lingfeng Tourist Resort, a national level tourist Resort in Huzhou city of Zhejiang Province and surrounded by green mountains and clear waters. The hotel has 121 sophisticated and comfortable guest rooms, as well as 30 elegant and tranquil villas. In addition, it also features a pillarless grand banquet hall and six flexible multi-functional halls, with a total conference space of 1,235 square meters, meeting the needs of different customers. The hotel’s professional conference service team also provide guests with a a “one-stop” high-quality conference service to ensure the success of the event.

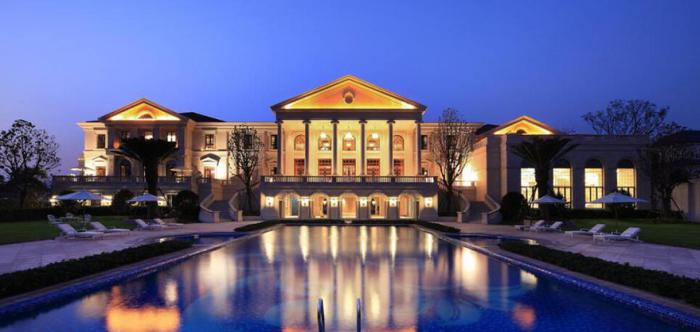
HANGZHOU LAKE VILLA·2014
HANGZHOU LAKE VILLA covers an area of 380 acres, with a planned construction area of 250,000 square meters. The architecture primarily features in French, English, and Italian styles, with a floor space of 500 to 850 square meters (excluding basement). The club house has a total construction area of 10,500 square meters, complete with facilities such as catering, entertainment, SPA, indoor swimming pool, and private wine cellars. It is strive to create a brand new concept of artistic villa life for high-end clients.
Greentown Yunqi Rose Garden·2013
The architectural planning of the Yunqi Rose Garden residential area confirms to the location of the lakes and natural terrain, covering a construction area of about 40,000 square meters. It is mainly centered around the central landscape lake. The southern plot is designed as French-style garden townhouse and courtyard, while the eastern and northern plots are designed as French-style mountain view courtyards. With the advantage of the terrain slope on the east and back sides, residents who do not face the lake can also enjoy partial lake views as well. The entire residential space extends the elegant charm of living by the water of Jiangnan style.

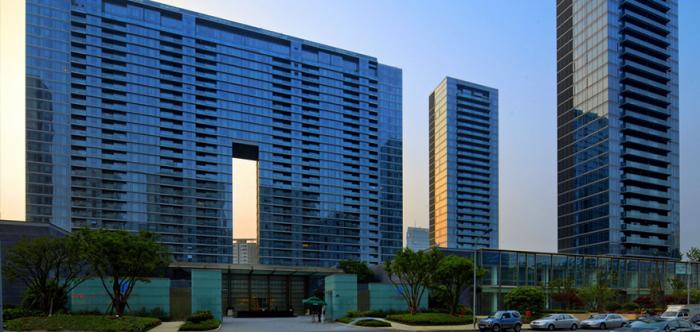
The Sapphire Mansion·2012
The Greentown Sapphire Mansion is located in the Wangjiang district of the west wing of Qianjiang New City, surrounded by high-end residential areas such as Chunjiang Huayue and New Green Garden, and has become the core of the city's recognized first-class river-view prestigious area. As the flagship project of “ the Greentown Group's second-generation high-rise apartments," the Sapphire Mansion is characterized by "internationalization, integration and refinement", giving high-end residential properties with more mature experience and a new interpretation.
InterContinental Hangzhou Hotel·2010
The InterContinental Hangzhou Hotel is located in the central business district of Hangzhou's Qianjiang New City, adjacent to the famous Qiantang River. The Civic Center, Wave Cultural City, and Hangzhou Grand Theatre are all within easy reach.
The hotel was personally designed by the renowned Canadian architect Mr. Carlos Ott. The entire building has a spherical exterior, with gold as the main color tone, resembling a golden sun, echoing the crescent shaped Hangzhou Grand Theatre across from it, symbolizing "the sun and the moon shining together." The hotel's ingenious design has become a prominent landmark in Hangzhou.


Sunshine Coast·2009
All the units at Sunshine Coast not only offer an unobstructed view of the riverfront, but are also surrounded by green landscapes on both sides, creating a visual effect of "a garden within a river and a river within a garden."
This allows the residents feel like they are living in the center of a grand garden. Sunshine Coast interprets the legend of riverside luxury houses with panoramic views of the entire river. Golden Coast undoubtedly created a historical era.
This is not only because of its obvious luxurious decoration and excellent sales performance, but also because of its precise positioning, which has guided a direction in Hangzhou's real estate market: a new standard for high-end residential properties.
Oriental Royal·2007
Oriental Royal advocates the noble landscape concept of "Urban Mansion Environmental View," fully grasping the relationship between architecture and nature. Using the design aesthetics of a leaf and a lotus flower, effectively integrating planning, architecture, and landscape.
Proudly located in the most core and exclusive area of Qianjiang New City, with a three-dimensional transportation network and crisscrossing roads in all directions. Facing the Qiantang River and backed by the top-notch urban facilities of Hangzhou.
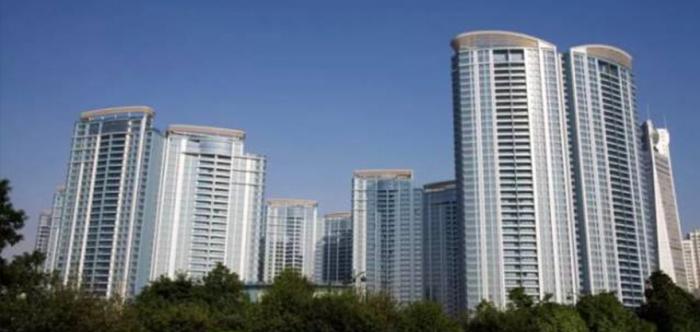
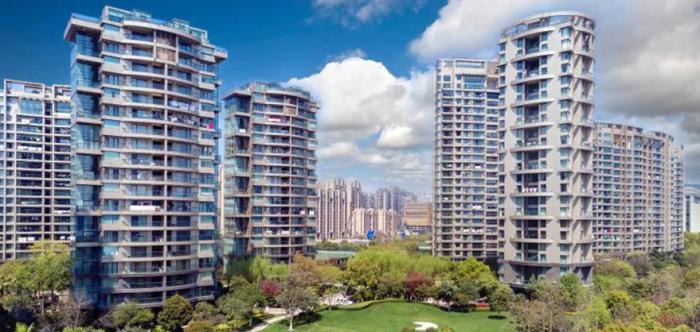
Binjiang Golden Coast·2007
The unique geographical location is the inherent advantage of the Binjiang Golden Coast. Backed by mountains and facing the water, the location is absolutely excellent, and it is also the last longest riverside residential land in the Qianjiang New City, with nearly one kilometer of unobstructed Qiantang River scenery. Each indoor space is an excellent spot to enjoy the river view, with huge size of floor-to-ceiling glass, and some rooms even feature glass walls on all three sides, combined with a 270-degree curved landscape window, fully unleashing the Qiantang River view. Moreover, due to the unobstructed first-line river view and the 5.4-meter-high aerial space, the second floor residence can also enjoy the river view, which achieving the ultimate goal of fully enjoying the river scenery.
The Peach Blossom Land·2007
The Peach Blossom Land ecological residential area is inspired by the idyllic rural life depicted in Tao Yuanming’s “The Peach Blossom Spring,” integrating ecological and natural landscapes with rural living, creating a “Peach Blossom Spring artistic conception” deeply imbued with humanistic ideals.
After winning the “Representative Property for Living in Hangzhou” and the “National Comprehensive Award for Human Settlements Classics”, it was selected as one of the “Top 30 Exemplary Communities that influence China” in 2005. It is another classic masterpiece in the villa development process of Greentown Group just after the Jiu Xi Rose Garden, and has become a groundbreaking masterpiece in the history of Chinese villas and a representative work of China’s third generation villa architecture.
